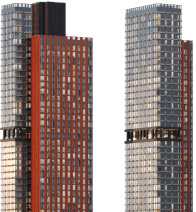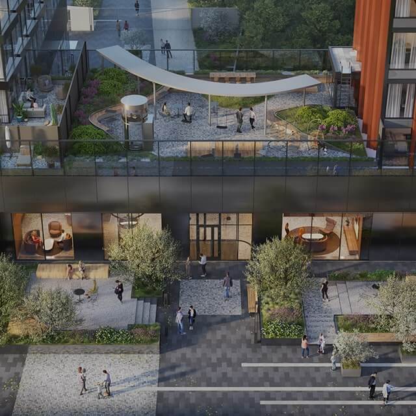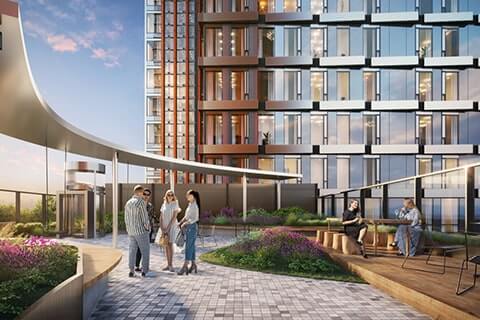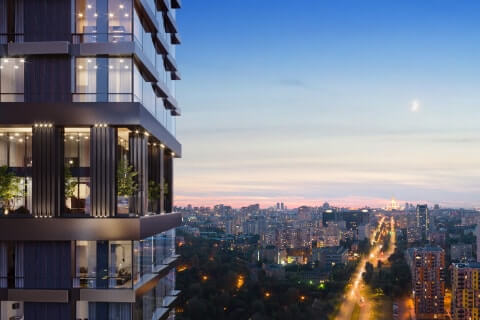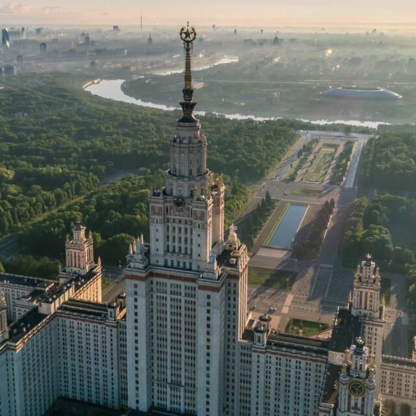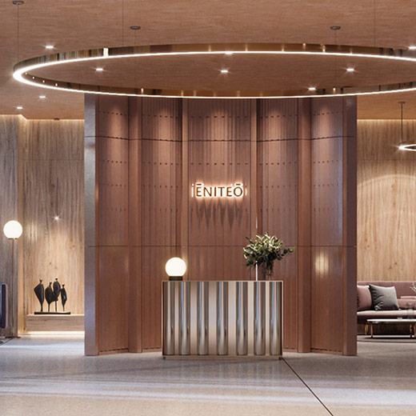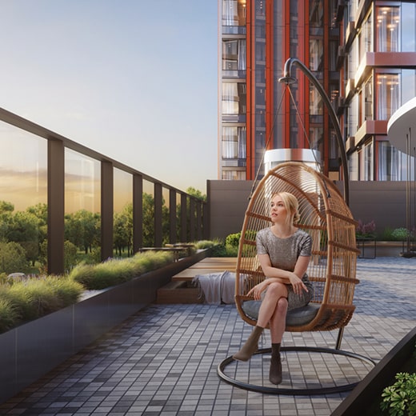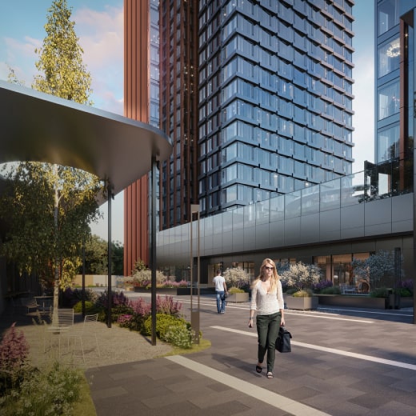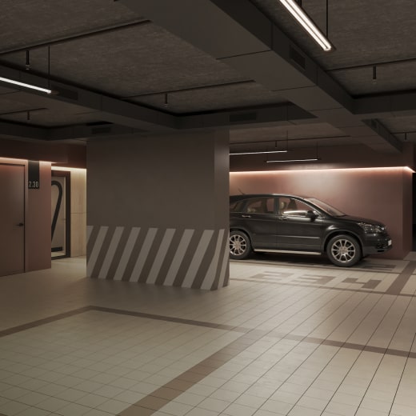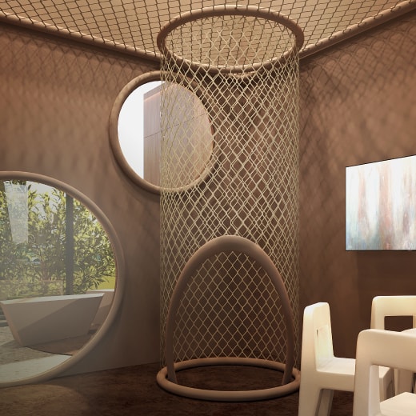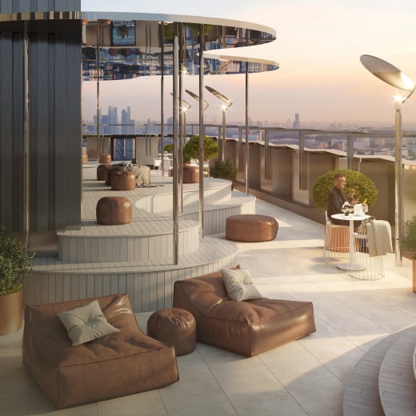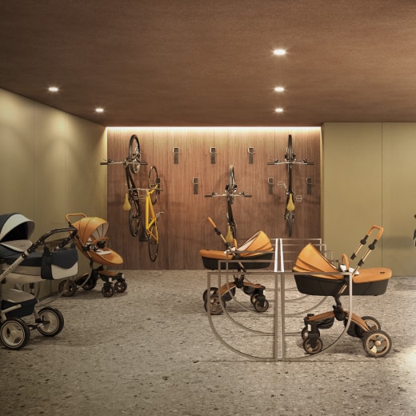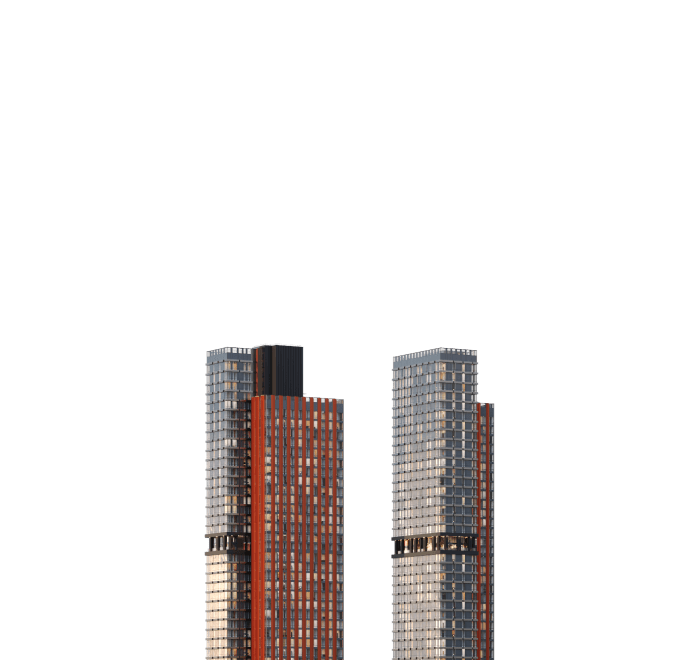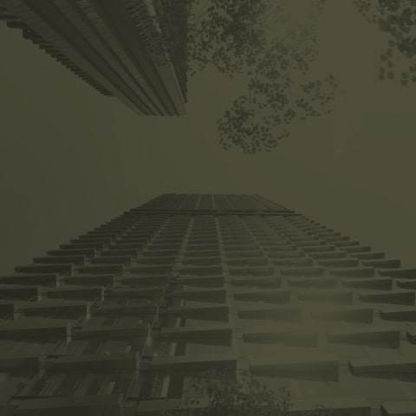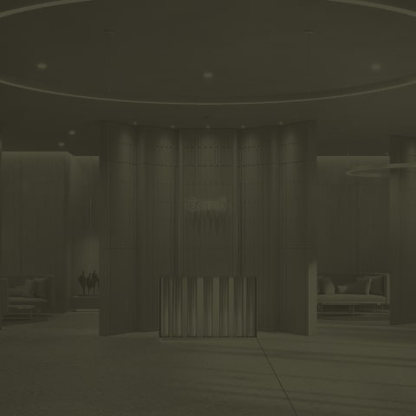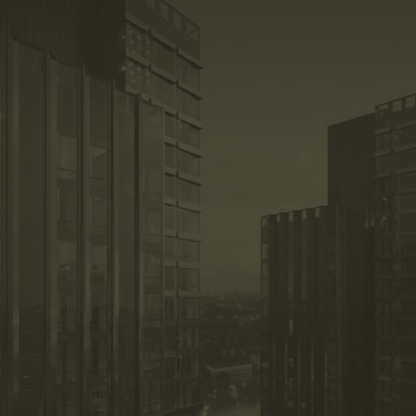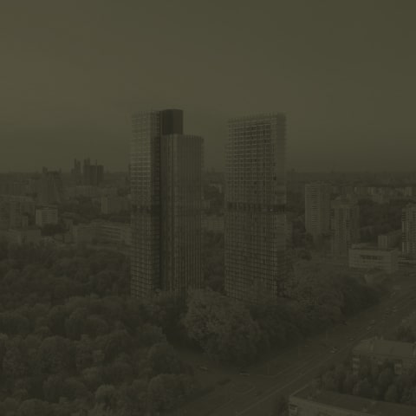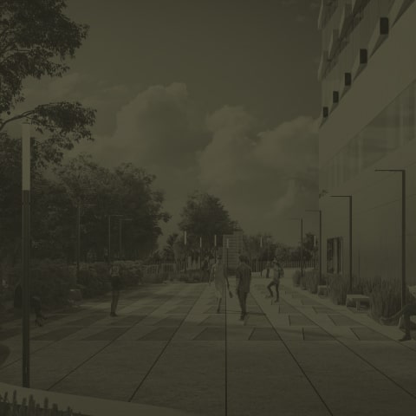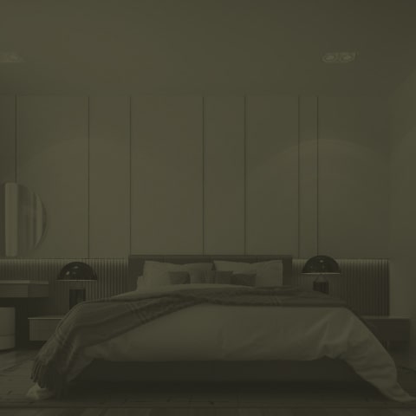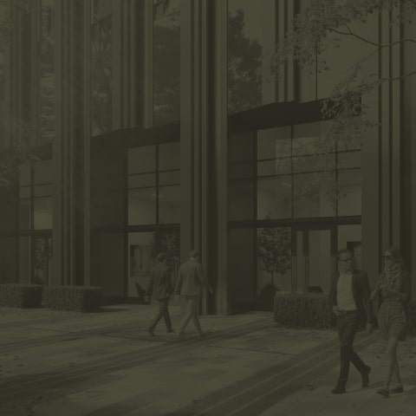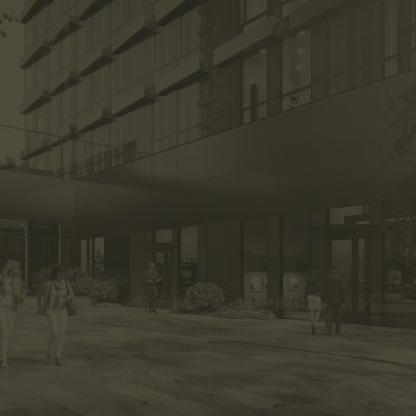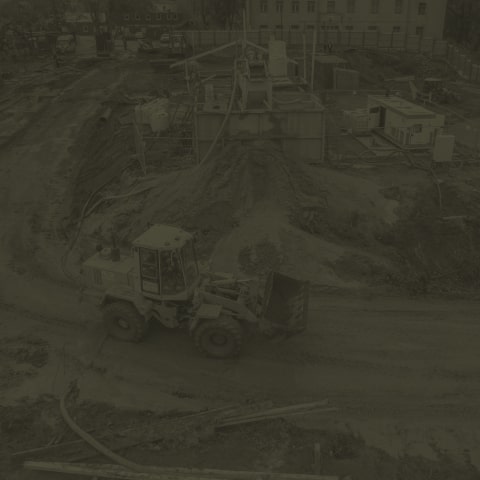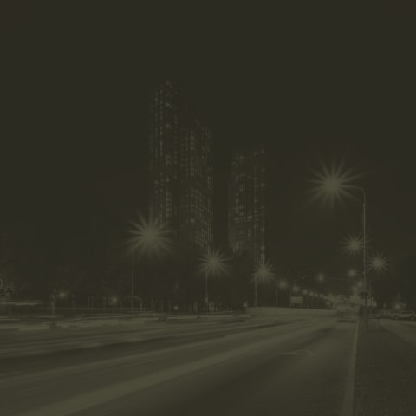ENITEO
ENITEO TRANSLATES FROM LATIN AS 'BRILLIANT'. HERE EVERYONE WILL FIND THEIR OWN CONFIRMATION OF THIS NAME: IN THE BRILLIANT FUTURE FOR CHILDREN, IN THE ARCHITECTURE OF THE PROJECT OR ITS LOCATION IN THE ACADEMIC DISTRICT OF MOSCOW. ALL FACETS OF LIFE TAKE ON A SPECIAL SPARKLE IN A BUILDING WHOSE NAME SPEAKS FOR ITSELF.
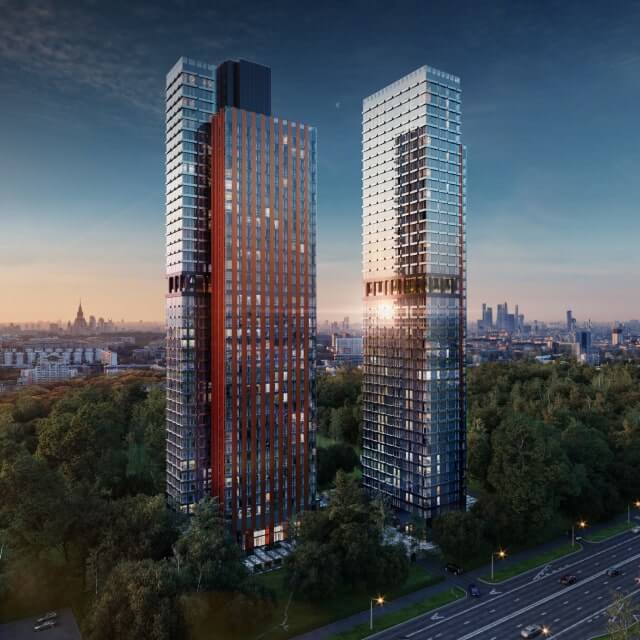

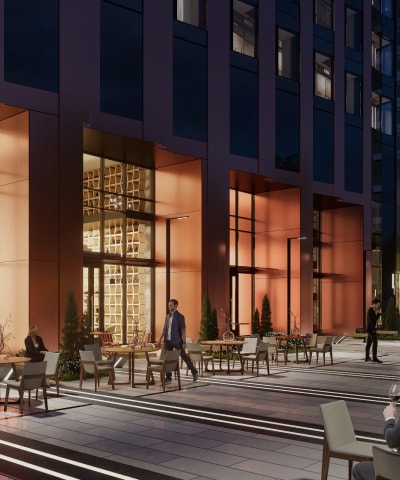
“THE PROPORTIONS AND RHYTHM OF THE FAÇADES ARE PRESENT HERE NOT ONLY IN SPACE, BUT ALSO IN TIME. THE INTERACTION WITH THE COMPLEX TAKES PLACE IN MOVEMENT.”
1 / 3
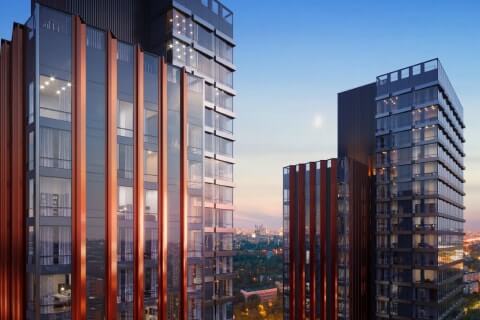
"TO BE A NEW SYMBOL OF THE ACADEMIC DISTRICT - BUT NOT TO DOMINATE THE LANDSCAPE. TO SOLVE THIS CONTRADICTORY PROBLEM GRACEFULLY, THE ARCHITECTURAL FIRM KAMEN ARCHITECTS USED GLASS IN THE ENITEO FAÇADES. REFLECTING THE SKY, THE ENITEO TOWERS DISAPPEAR INTO THE AIR, BECOMING LIGHTER AND ATTRACTED BY THE PLAY OF LIGHT ON THEIR FACETS. "
Ter-
races

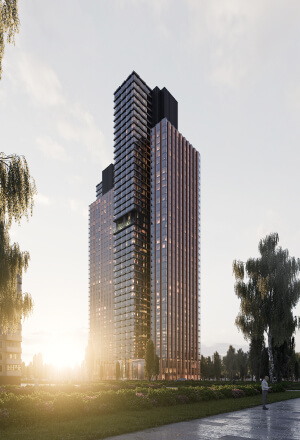

Place

Place
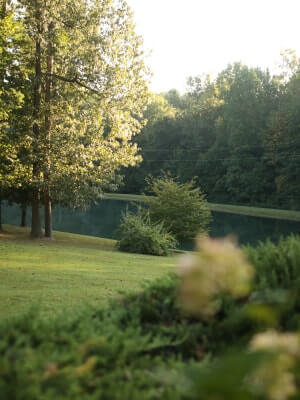
Place

Place
- To THE NEAREST PARK
By
car
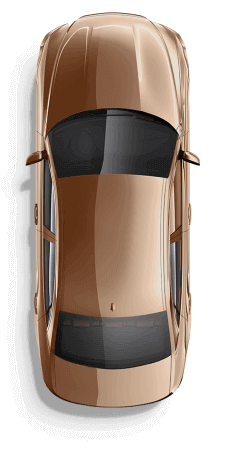
-
7
minutes
to the
Third Ring Road -
14
minutes
to the
Garden Ring Road -
15
minutes to
Moscow
State University
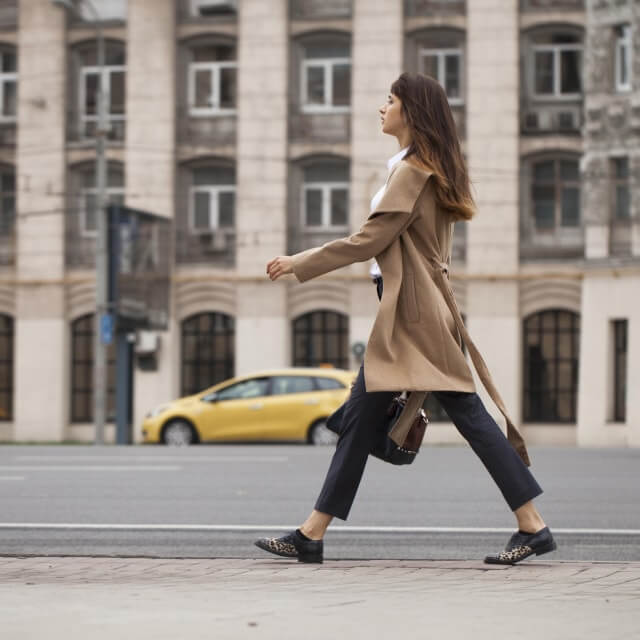
A superb
location
ON THE SAME WAVELENGTH AS THE CITY: QUALITY INFRASTRUCTURE FOR A FULFILLING LIFE, GOOD NEIGHBOURLY RELATIONS WITH THE COUNTRY'S SCIENTIFIC AND INTELLECTUAL ELITE, PROXIMITY TO THE CAPITAL'S CENTRE AND THE QUIETNESS OF THE OLD QUARTERS.
1 / 3


Infra structure
-


Eniteo’s intelligent and weightless architecture has become an epigraph for the design of public spaces. The company HAAST has used metallic details, copper and brass colours to create a lobby full of relaxation and homeliness.
Design lobby
-


An enclosed courtyard without cars; video surveillance system with connectivity for residents and archive storage; access control via biometric reader, key fobs and a phone app.
Enclosed area
-


At Eniteo, nature doesn't just flourish, it does so with an eye to the architecture. Even the shape of the benches and the paving stone ornamentation are not incidental: they continue the rhythm and pattern of the façade decor, so that the towers are reflected in the stone, as in a mirror.
Author's landscaping
-


The three-level underground parking garage has space not only for 420 cars, but also for 160 storage rooms, where you can store wheels, tools and other things that you don't have space for in your apartment.
Underground parking and storage
-


The 500 m² lobby has space for everything: both the children's area in the original two-level cylinder and the private areas, divided by sculptural panels, for comfortable socialising.
Play area and private lobby areas
-


A glass lift takes you up to the public terrace of the stylobate. It is larger than a tennis court, but dedicated to socialising and contemplation: on summer evenings it is a pleasure to sip coffee accompanied by nightingales and cicadas.
Outdoor terrace
-


The foyer has separate functional areas: the stroller room, the paw washing room and the mailbox area: these have been designed especially for Eniteo.
Stroller and paw washing room
662
apartments
